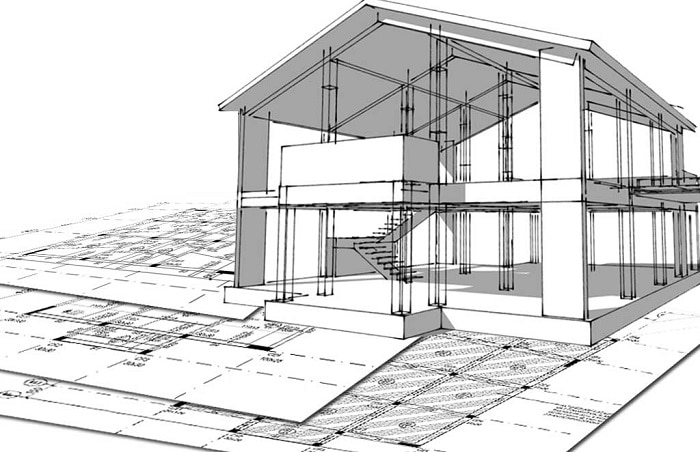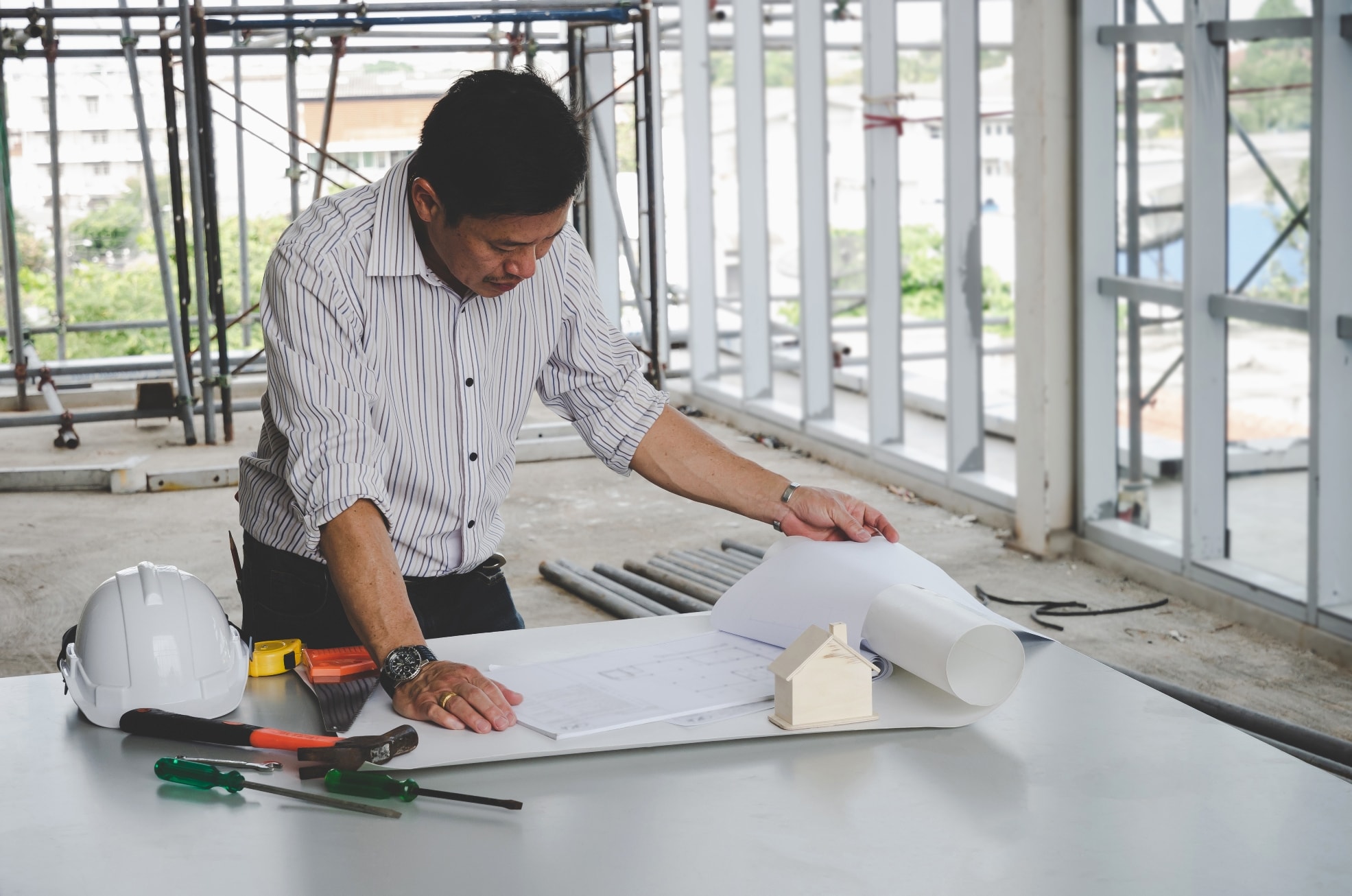Structural Design
Philippines
Building good structures with strong foundation
A structural design project is a complementary design to the architectural one whose focus is the sizing and detailing of structural elements: pillars, beams and slabs..
In this design phase, the engineer, aided by standards and software, takes into account several conditions for the sizing of all elements, among them the most important:
- the resistance of concrete
- the weather
- the action of the wind
- permanent loads
- accidental loads
Let’s talk about your plans
Ready to build your new house or renovate your store? We are here to help.
In view of this process…
Hiring a company or civil engineering professional is crucial. Since the Engineer / Company is concerned with making the project as optimized and detailed as possible, structural design becomes an indispensable element in a context in which it is desired to avoid unnecessary construction costs or to make the cost of construction cheaper.
RMJE Construction Services Corporation provides a comprehensive structural engineering service for our clients. As a triple certified and fully insured engineering consultancy, we have a foundation that provides better processes and outcomes for our clients.
Our structural engineering services include:
- Project feasibility studies
- Structural design services
- Revit and AutoCAD drafting services
- Design certification
- Master planning (structural considerations)
- Heritage assessments and reports (preferred supplier to Heritage Council Victoria)
- Structural assessments and advice
- Structural reports.
Why is Structural Design important?
The structural design defined how the building will be sustained from the positioning of the structural elements and their sizing. The elaboration of this design project must communicate with the Architectural Project, Electrical Project and Hydraulic Project, as it may cause some elements of these projects to undergo modifications.
The Structural Project is of great importance mainly for two reasons: Security and Economy. A good Structural Design ensures that no further modifications will be necessary after its execution, the famous “break break”. The project is also designed to reduce maintenance costs and increase the lifetime of buildings. Also, when the project is done by a competent professional, and executed in the right way, we avoid oversizing the structure.

Choice of Construction System
The Construction System ideally, should be thought of during the design of Architectural, to prevent modifications are necessary in the original project, for example, to hide columns and beams. However, rarely is this what happens, so the choice of the type of structure also ends up being the responsibility of the Structural Designer.

Structural Launch
This is where the designer’s greatest effort is focused and when he can really make a difference in the cost of the work. For the launch of the Structural Elements, the designer should look for the best solution and evaluate the impact on safety, functionality and economy of each decision. Usually the launching step occurs simultaneously with the Sizing step so that you can make comparisons between decisions, always looking for the one that offers the most advantages.

Structural Sizing
In the Dimensioning step, the structure is calculated, considering all loads that will act on the building during its useful life. The sizing process is iterative, because with each change made the structure must be recalculated with the new dimensions, until the optimized configuration is found. At the end of this process the dimensions of the structural elements are defined and, in the case of reinforced concrete structures, the amount of steel to be used.

Structural Detailing
After sizing, we must record project information so that the builder can execute it. For this purpose, the slabs, beams and pillars detailing boards are created, as well as the load and shape plans.

